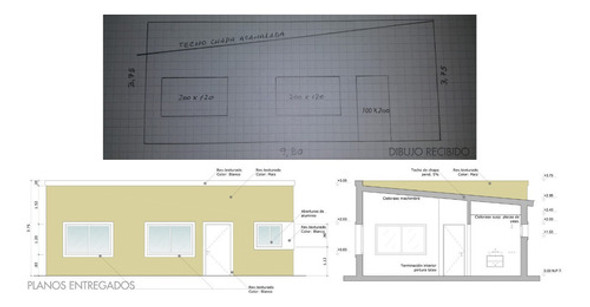You know Mercado Libre (the Amazon of Latin America), and you trust Visa, PayPal, FedEx, DHL.
We connect the dots — simply.
No customs mess. No extra fees. Just what you want, delivered fast with prepaid pricing.
Explore more products by
Dibujante Cadista
Dibujante Cadista - Project Plans/Architectural Drawings - AutoCAD
30-Day Money-Back Guarantee
Not satisfied? Return within 30 days for a full refund.
All tariffs & duties are already pre-paid and pre-cleared. No additional payments will be required on delivery.
- Shipping Time:
- Ships within 2-5 business days after your purchase. We will receive your product at our warehouse and carefully package it for international shipping.
- SKU:
- MLA1900126994
- Condition:
- Used
- Weight:
- 0.65 KGS
Description
Shop Dibujante Cadista - Planos De Obra/arquitectura - Autocad and more Otros at Latinafy.comTransform your hand-drawn sketches, photos, or designs into professional AutoCAD architectural plans. I specialize in creating detailed 2D drawings including municipal plans, construction details, and electrical installations. Experience the ease of turning your ideas into file formats like .pdf and .dwg. My 10 years of expertise ensures accuracy and quality in every project. Whether it's for small or medium spaces, get the right price based on your square footage needs.Welcome to my AutoCAD drawing service, where I convert your sketches and designs into pristine 2D architectural plans. With over 10 years of experience, I provide high-quality drawings that include municipal plans, layout plans, construction details, electrical plans, and much more. Each project can encompass various features such as sections, views, and plumbing layouts, ensuring comprehensive support for your architectural needs.
I specifically focus on translating your provided information into AutoCAD, allowing you to present your ideas with clarity and precision. You can expect a final delivery that includes both .pdf and .dwg files for easy use and sharing. Pricing is structured based on the square meters to be converted, with clear budget options to suit different requirements, ensuring you get the best service for your project's size.
For instance, I offer competitive rates for different project sizes, aiming to provide you with valuable insights into your costs. Whether you're working within a single floor plan or across multiple levels, I can guide you through the process of turning your vision into structured plans. Feel free to reach out with any inquiries or specific project needs—I’m here to assist you!Usage ideas
Ideal for architects needing CAD support, DIY enthusiasts refining designs, construction professionals requesting detailed plans, and businesses preparing project submissions.Frequently asked questionsWhat types of drawings can you convert?: I can convert various types of drawings, including hand sketches, photos, and preliminary designs into AutoCAD plans.Do you provide design services too?: No, I focus on converting existing information into AutoCAD; I do not offer design or project services.What formats will I receive my final drawings in?: You will receive your final drawings in both .pdf and .dwg formats for your convenience.- Years of experience: 10Vendor listing title: Dibujante Cadista - Planos De Obra/arquitectura - Autocad
View AllClose
Additional Information
Origin: |
Argentina |
Vendor: |
Shop on Mercado Libre Argentina |
Brand: |
Dibujante Cadista |
















