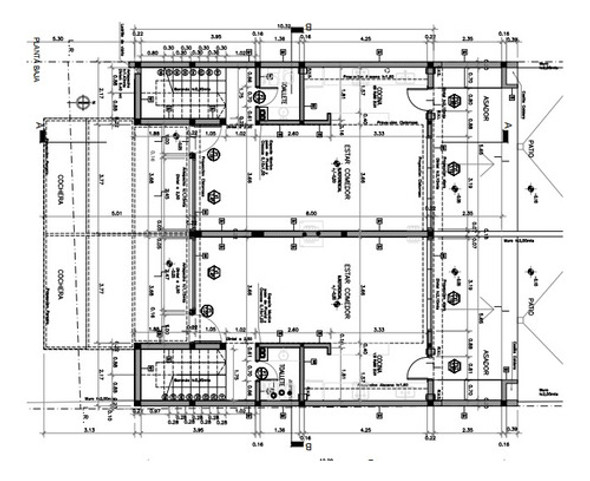You know Mercado Libre (the Amazon of Latin America), and you trust Visa, PayPal, FedEx, DHL.
We connect the dots — simply.
No customs mess. No extra fees. Just what you want, delivered fast with prepaid pricing.
Explore more products by
Arquitecta
Arquitecta Dibujante Planos Municipales Autocad Diseño
30-Day Money-Back Guarantee
Not satisfied? Return within 30 days for a full refund.
All tariffs & duties are already pre-paid and pre-cleared. No additional payments will be required on delivery.
- Shipping Time:
- Ships within 2-5 business days after your purchase. We will receive your product at our warehouse and carefully package it for international shipping.
- SKU:
- MLA1309717404
- Condition:
- New
- Weight:
- 0.00 KGS
Description
Shop Dibujante Planos Municipales Autocad Diseño and more Planos at Latinafy.comEnhance your architectural projects with our new Municipal Plans digitalization service by Arquitecta. We specialize in creating detailed designs for municipal plans, interior and exterior renders, and project preliminary sketches. Our offerings ensure compliance with local regulations while delivering visually appealing and precise representations of your ideas. Boost your project’s success with professional input and expert renditions from UBA graduates. Contact us for customized solutions tailored to your needs.Transform your architectural visions into reality with the premium digital services offered by Arquitecta. Our skilled team specializes in the digitalization of municipal plans, ensuring all designs comply with required specifications. We provide comprehensive solutions, including the creation of project preliminary documents and detailed municipal plans that guide your construction process seamlessly. With the support of our experienced designers, you receive high-quality interior and exterior renders that vividly illustrate your concepts.
Our services extend beyond mere drafting; we are committed to providing a structured approach to your building projects. Whether you need a unique plan for a specific property, or you’re looking to modernize existing plans, our team offers tailored solutions to fit your project requirements. We pride ourselves on our meticulous attention to detail and a thorough understanding of municipal regulations. Collaborate with us to receive exceptional design services that cater to all facets of architectural planning, without the hassle of traditional shipping methods.Usage ideas
This service is perfect for architects and builders needing detailed municipal plans, initial project sketches, or engaging renders for presentations. Ideal for individual homeowners planning construction projects or renovations, and real estate developers requiring professional documentation for property development.Frequently asked questionsWhat is the cost and timeframe for a unique plan for a 287 m2 building in CABA?: $500,000 with timely service.How much does it cost to prepare a plan for a 150 m2 house in the municipality of Moreno?: The total cost is $225,000, covering all required details except for signatures.Can you assist in updating plans for a property? How should I reach out?: Yes! Please share the m2 details to provide an estimate.What would the cost be for a render for a property of about 100 m2?: The render is priced at $30,000.How much for an initial project design for a 100 m2 single-family home?: The cost for a complete design including a plan and render is $150,000.- Brand: Arquitecta- Condition: New- Model: UBAVendor listing title: Dibujante Planos Municipales Autocad Diseño
View AllClose
Additional Information
Origin: |
Argentina |
Vendor: |
Shop on Mercado Libre Argentina |
Brand: |
Arquitecta |
















