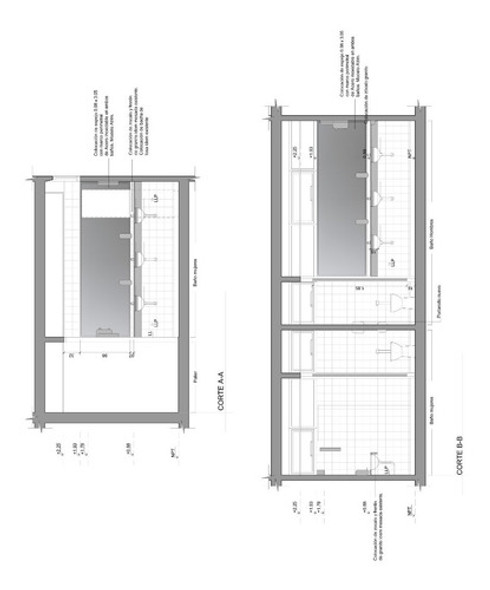You know Mercado Libre (the Amazon of Latin America), and you trust Visa, PayPal, FedEx, DHL.
We connect the dots — simply.
No customs mess. No extra fees. Just what you want, delivered fast with prepaid pricing.
Explore more products by
Autocad 2D
Autocad 2D Dibujante Cadista Planos
30-Day Money-Back Guarantee
Not satisfied? Return within 30 days for a full refund.
All tariffs & duties are already pre-paid and pre-cleared. No additional payments will be required on delivery.
- Shipping Time:
- Ships within 2-5 business days after your purchase. We will receive your product at our warehouse and carefully package it for international shipping.
- SKU:
- MLA861805726
- Condition:
- New
- Weight:
- 0.65 KGS
Description
Shop Dibujante Cadista Planos and more Planos at Latinafy.comTransform your architectural vision into reality with our expert plan drawing services using Autocad 2D. We offer detailed creation and digitization of blueprints in both .DWG and .PDF formats. Our expertise spans municipal plans, technical documentation, and installation layouts. Whether working on small projects or comprehensive building plans, we ensure precision tailored to your specifications. Let us take care of the intricate details while you focus on your construction goals.Unlock the potential of your construction or renovation projects with our specialized drawing services in Autocad 2D. We are dedicated to converting your ideas into precise architectural plans that meet all your requirements, be it for residential or commercial projects. Our services include detailed blueprints, layouts, and technical documentation, allowing you to visualize every corner of your design.
We pride ourselves on our ability to digitize paper plans into high-quality .DWG and .PDF files, ensuring easy sharing and modification. Our offerings adapt to various types of projects including municipal plans, installation drawings, and preliminary designs. Rest assured, our drafts are crafted meticulously and aligned with your specifications, whether you need a simple layout or complex multi-area plans. Our commitment is to deliver your drawings promptly without compromising quality, empowering you to stay on schedule throughout your project.Usage ideas
Ideal for architects, engineers, and construction professionals needing precise architectural drawings. Perfect for individuals planning renovations or new builds seeking proper documentation. Useful for municipal submissions requiring detailed layouts and technical specifications. Beneficial for design students needing quality drawings for projects and presentations.Frequently asked questionsI need plans for electrical, plumbing, and kitchen renovations for a property. Can you help?: Yes, we can assist you with that! Please share an image or the specific requirements to provide you with a quote.What is the cost for creating a drawing? Is it charged by the hour?: The cost depends on the complexity and type of drawing needed. Let's discuss your project in detail for an accurate estimate.How long will it take to complete a small project for submission next week?: Timeframes depend on the number of sheets and complexity. Let's discuss your project to see how we can meet your deadline efficiently.Can you provide a municipal plan for a construction project of around 70 square meters?: Absolutely, but I will need to review your needs to understand the complexity for an accurate quote.- Brand: Autocad 2D- Condition: New- Model: Architectural PlansVendor listing title: Dibujante Cadista Planos
View AllClose
Additional Information
Origin: |
Argentina |
Vendor: |
Shop on Mercado Libre Argentina |
Brand: |
Autocad 2D |





















