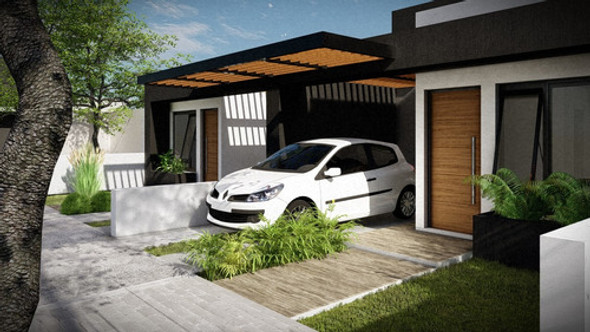You know Mercado Libre (the Amazon of Latin America), and you trust Visa, PayPal, FedEx, DHL.
We connect the dots — simply.
No customs mess. No extra fees. Just what you want, delivered fast with prepaid pricing.
Explore more products by
Generic
Generic Steel Frame Editable Draft Plans for Autocad
30-Day Money-Back Guarantee
Not satisfied? Return within 30 days for a full refund.
All tariffs & duties are already pre-paid and pre-cleared. No additional payments will be required on delivery.
- Shipping Time:
- Ships within 2-5 business days after your purchase. We will receive your product at our warehouse and carefully package it for international shipping.
- SKU:
- MLA1386239335
- Condition:
- New
- Weight:
- 0.65 KGS
Description
Shop Planos Croquis Editables Steel Frame Steelframing Autocad and more Planos at Latinafy.comDiscover a comprehensive collection of 19 fully editable Autocad files specifically designed for architects, builders, and students. These detailed plans include everything from the connection details of panels to various roof structures. You'll find options for traditional masonry and steel frame walls, along with a variety of finishing detail choices such as stone and brick. The plans also encompass intricate balcony details, stair assembly, and beam construction, ensuring you have all the essential resources for your projects. Plus, these digital files are easily accessible and come at no additional shipping cost!Elevate your architectural projects with our top-notch collection of 19 editable Autocad files, tailored for industry professionals and students alike. These files are key for anyone looking to develop their understanding of steel frame construction. Each design is meticulously crafted, providing detailed insights into panel connections, roofing systems, and both traditional masonry and steel frame wall finishes. The offerings include options for various wall finish types, including stone, brick, siding, and EIFS, giving you the flexibility to choose the right aesthetic for your undertaking.
In addition to wall details, our collection features essential components for inter-story and balcony construction, complete with detailed assembly instructions for staircases and beams. This resource is not only ideal for architects and builders but also serves as an invaluable educational tool for students learning the intricacies of modern construction techniques. Accessible via email immediately upon purchase, these files present a hassle-free way to get started on your next project without incurring any shipping costs. Take advantage of this incredible resource and bring your architectural visions to life!Usage ideas
These editable Autocad files are perfect for various applications including residential home design, commercial projects, and academic purposes. Use them to create custom plans for single or multi-story buildings, and explore different finishing options to match your vision. Ideal for architecture students working on assignments or presentations, and for builders looking to streamline their design process.Frequently asked questionsquestion: Do you have plans for a single-story building with an elevated floor?answer: Yes, I can provide plans that include an elevated steel framing floor starting 20 cm above the ground.- Brand: Generic- Item Condition: New- Model: Personal InfoVendor listing title: Planos Croquis Editables Steel Frame Steelframing Autocad
View AllClose
Additional Information
Origin: |
Argentina |
Vendor: |
Shop on Mercado Libre Argentina |
Brand: |
Generic |


























