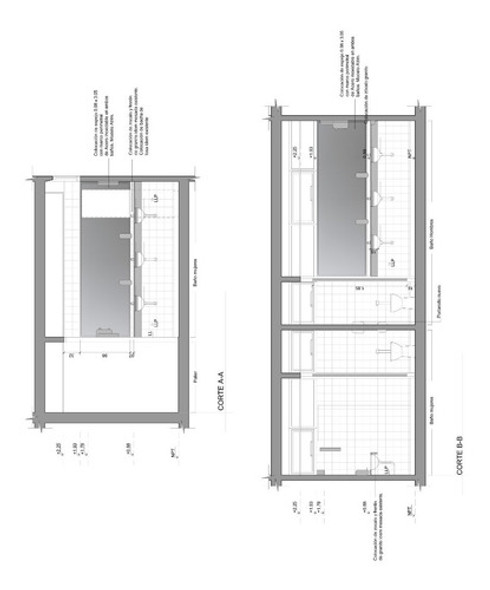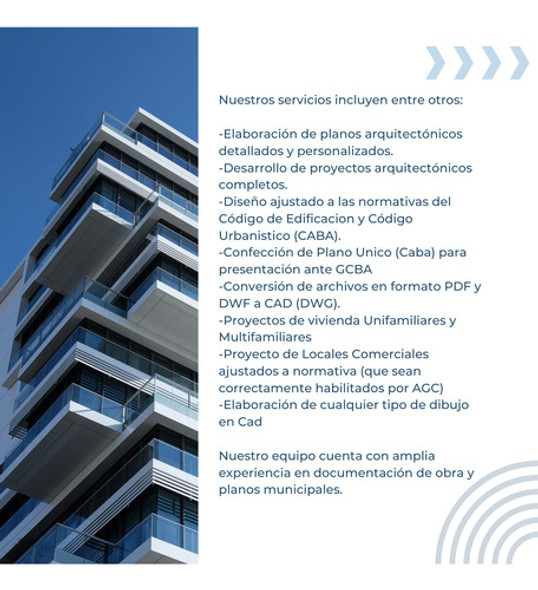You know Mercado Libre (the Amazon of Latin America), and you trust Visa, PayPal, FedEx, DHL.
We connect the dots — simply.
No customs mess. No extra fees. Just what you want, delivered fast with prepaid pricing.
Explore more products by
Genérica
Genérica Dibujante Autocad Cadista Reelevador Proyectista Planos
30-Day Money-Back Guarantee
Not satisfied? Return within 30 days for a full refund.
All tariffs & duties are already pre-paid and pre-cleared. No additional payments will be required on delivery.
- Shipping Time:
- Ships within 2-5 business days after your purchase. We will receive your product at our warehouse and carefully package it for international shipping.
- SKU:
- MLA1642495032
- Condition:
- New
- Weight:
- 0.65 KGS
On Sale
Description
Shop Dibujante Autocad Cadista Reelevador Proyectista Planos and more Planos at Latinafy.comUnlock the potential of your projects with our expert CAD drafting services. We specialize in digital plan drafting, on-site measurements, and project surveying. Our offerings also include 3D plans and structural schematics tailored to meet your needs. Receive your completed works conveniently in CAD or PDF format. Connect with us today to enhance your designs and achieve your project goals!Welcome to ESTUDIO JM, your reliable partner in achieving precision and professionalism in drafting. We understand that every project is unique, which is why we offer a broad range of services including digital plan drafting, comprehensive site surveying, and initial project outlines. Whether you need detailed structural plans or creative 3D visualizations, our experienced team is here to assist. We pride ourselves on delivering high-quality work, ensuring that your plans are both accurate and tailored to your specifications.
All completed projects will be provided to you in accessible formats such as CAD or PDF, allowing for easy integration into your workflow. We invite you to reach out and discuss your project requirements so we can agree on the details and costs that suit your needs. Our services cater to a variety of project types, from residential developments to commercial spaces. Let us help you bring your vision to life with precision and detail.Usage ideas
Perfect for architects, engineers, and designers who need professional CAD drawings. Ideal for construction projects that require precise measurements and planning. Suitable for early project stages, such as conceptual designs and proposals. Great for homeowners looking to visualize renovation or construction ideas in detail. A valuable resource for businesses needing formalized layouts for commercial spaces.Frequently asked questionsHello, do you do plans for public roads and networks?: Yes, I can analyze modifications based on existing plans.I need to modify electrical installations on a project. Can we meet to work together?: We can arrange a meeting for collaboration.What area are you from?: I'm based in Lomas de Zamora and work in the nearby Federal Capital area.Do you create base plans for a house?: Yes, I can provide plans for an existing construction.How much does it cost for a surveying plan of a 42 m2 commercial space?: The price for such a survey plan is approximately 70,000 pesos.- Marca: Genérica- Condição do item: Nuevo- Modelo: PLANOS- SKU: 1- Motivo de GTIN vacío: El producto no tiene código registradoVendor listing title: Dibujante Autocad Cadista Reelevador Proyectista Planos
View AllClose
Additional Information
Origin: |
Argentina |
Vendor: |
Shop on Mercado Libre Argentina |
Brand: |
Genérica |
























