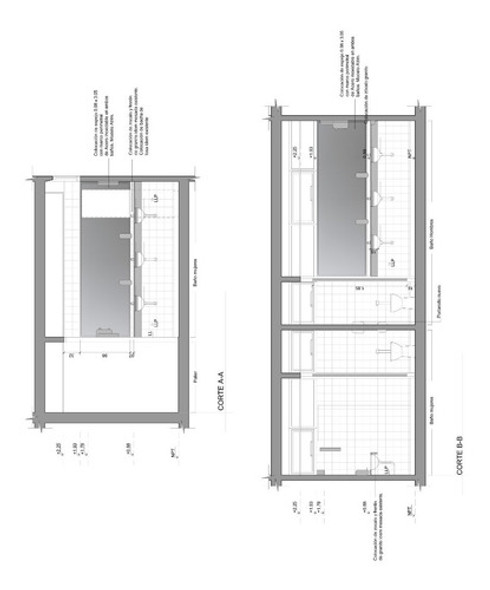You know Mercado Libre (the Amazon of Latin America), and you trust Visa, PayPal, FedEx, DHL.
We connect the dots — simply.
No customs mess. No extra fees. Just what you want, delivered fast with prepaid pricing.
Explore more products by
Planos De Autocad
Planos de Autocad: Dibujante Planos Municipales Cadista - Render 3D
30-Day Money-Back Guarantee
Not satisfied? Return within 30 days for a full refund.
All tariffs & duties are already pre-paid and pre-cleared. No additional payments will be required on delivery.
- Shipping Time:
- Ships within 2-5 business days after your purchase. We will receive your product at our warehouse and carefully package it for international shipping.
- SKU:
- MLA775765117
- Condition:
- Used
- Weight:
- 0.65 KGS
On Sale
Description
Shop Dibujante Planos Municipales Cadista Autocad . Render 3d and more Planos at Latinafy.comElevate your construction projects with our professional drafting services. We specialize in creating detailed municipal plans and technical drawings tailored to your specifications. Whether you need 2D designs in AutoCAD or 3D models in Revit and SketchUp, we have the expertise to deliver meticulous results. Our comprehensive approach covers everything from architectural designs to structural installations, ensuring every detail is accounted for. Get started with a free estimate and bring your visions to life.Discover the art of precision and detail with our drafting services, perfect for architects, engineers, and construction professionals. We offer a full range of design plans, including municipal blueprints, construction details such as cuts and views, as well as essential technical drawings for gas, plumbing, electrical, and fire installations. Our services ensure that your projects comply with local regulations and industry standards, providing you peace of mind.
Utilizing advanced software like AutoCAD, Revit, and SketchUp, our skilled draftsmen are proficient in both 2D and 3D modeling. Each project we undertake is customized to reflect your unique requirements and vision. With a commitment to quality and excellence, we produce detailed and accurate designs that make your plans stand out. Plus, we offer complimentary quotes to help you take the first step toward your project.Usage ideas
These detailed architectural plans can be used for municipal compliance submissions, project proposals, or as a guide during construction. They are ideal for developers and builders looking to streamline their workflow and enhance communication among stakeholders. Additionally, 3D models can assist in visualizing the end product, making it easier to make informed design decisions.Frequently asked questionsWhat types of plans do you create?: I create municipal plans, construction plans, technical drawings, and 3D models using industry-standard software.Can you provide a free estimate?: Yes, I provide a free estimate for your drafting needs, tailored to the specifications of your project.- Brand: Planos de Autocad- Condition: Used- Model: Arquitectura, ingeniería y construcciónVendor listing title: Dibujante Planos Municipales Cadista Autocad . Render 3d
View AllClose
Additional Information
Origin: |
Argentina |
Vendor: |
Shop on Mercado Libre Argentina |
Brand: |
Planos De Autocad |
























