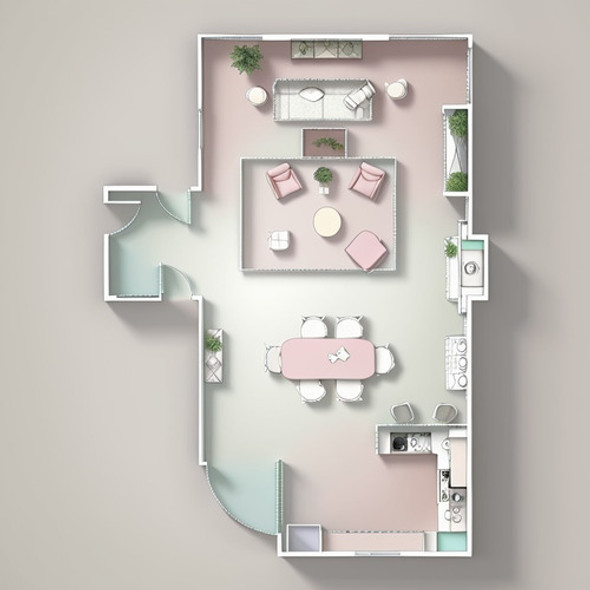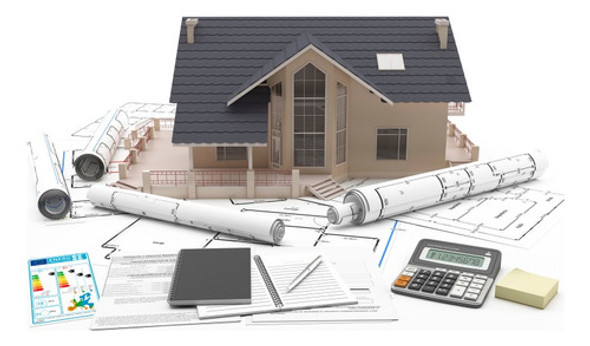Explore more products by
Planos De Casa, Reforma, Ampliaciones, Obra Nueva, Anteproyecto
Planos de casa, Reforma, Ampliaciones, Obra nueva, Anteproyecto - Dibujante Autocad
- Shipping Time:
- Ships within 2-5 business days after your purchase. We will receive your product at our warehouse and carefully package it for international shipping.
- SKU:
- MLA1411627857
- Condition:
- New
- Weight:
- 1.30 KGS
On Sale
Description
Shop Dibujante Autocad, Reforma, Anteproyecto, Render, Arquitecto and more Planos at Latinafy.comTransform your ideas into reality with our personalized architectural services! As a Master Builder, I specialize in designing unique homes tailored to your budget. We provide detailed plans for new constructions, renovations, expansions, and preliminary projects. Enjoy rapid delivery and a free estimate for your project. Let's work together to create the home of your dreams!Welcome to our bespoke design and construction service, where your ideas come to life! I am a Master Builder dedicated to making your dream home a reality. Whether you have a complete vision or just a few ideas, I will work closely with you to create a personalized plan that fits within your budget. Our services include tailored housing designs, extensive renovation projects, and new construction plans.
We specialize in preliminary projects that start from scratch, providing a comprehensive approach from the empty land to your perfect home. Our competitive and transparent pricing ensures that you receive a detailed estimate that outlines all aspects of the work and payment plan. We are committed to delivering quality service promptly, and your satisfaction is our top priority.
Every project is customizable, allowing you to make any necessary adjustments during the design phase. Share with us the photos, site location, and dimensions, and we will transform your ideas into detailed plans and stunning 3D renders. Connect with us today, and let's embark on this exciting journey to create the home you've always dreamed of!Usage ideas
Ideal for individuals or families planning to build their dream home, renovate existing properties, or expand their living spaces. Perfect for architects seeking professional support in drafting plans and renders. Suitable for real estate developers looking to enhance their project proposals.Frequently asked questionsHow much would it cost to create a preliminary project for a 150m2 single-family home?: The total cost would be $280,000 ARS for the preliminary project. If you want to add renders, that would be an additional $40,000 ARS. The timeline will depend on the details we agree on.Can you provide plans and documentation for a home renovation in Palermo?: Absolutely! We can prepare plant layouts, views, and cross-sections for the renovation. We also offer a complimentary 3D image of your project with our service.Can you clean up hand-drawn plans in AutoCAD?: Yes, I can convert your hand-drawn plans into AutoCAD files, and I can complete this task within a day.- Marca: Planos de casa, Reforma, Ampliaciones, Obra nueva, Anteproyecto- Condición del ítem: Nuevo- Modelo: Planos de casa, Reforma, Ampliaciones, Obra nueva, Anteproyecto, Renders- Motivo de GTIN vacío: El producto es una pieza artesanalVendor listing title: Dibujante Autocad, Reforma, Anteproyecto, Render, Arquitecto
View AllClose
Additional Information
Origin: |
Argentina |
Vendor: |
Shop on Mercado Libre Argentina |
Brand: |
Planos De Casa, Reforma, Ampliaciones, Obra Nueva, Anteproyecto |






















